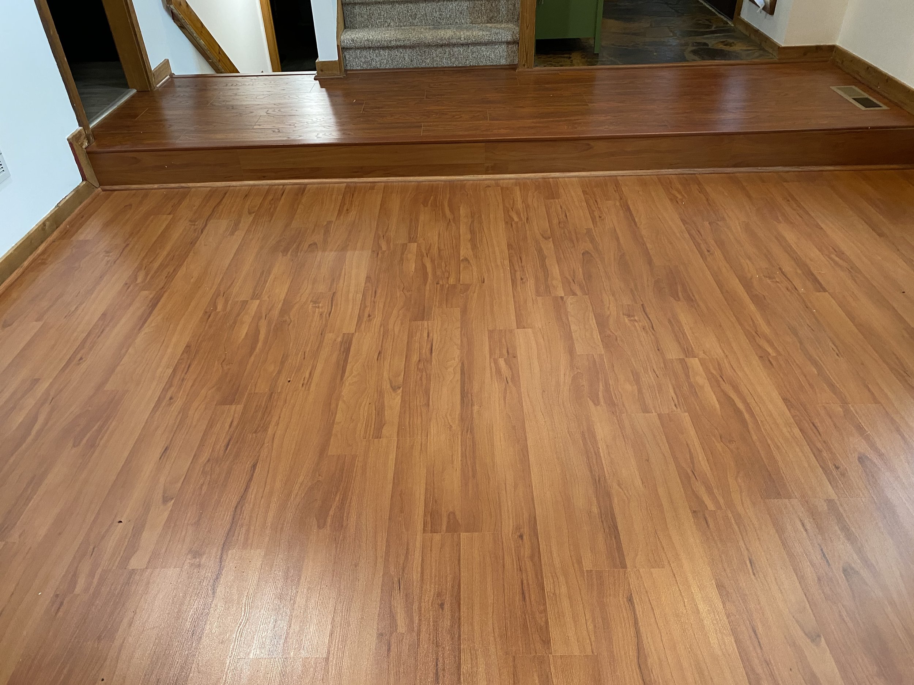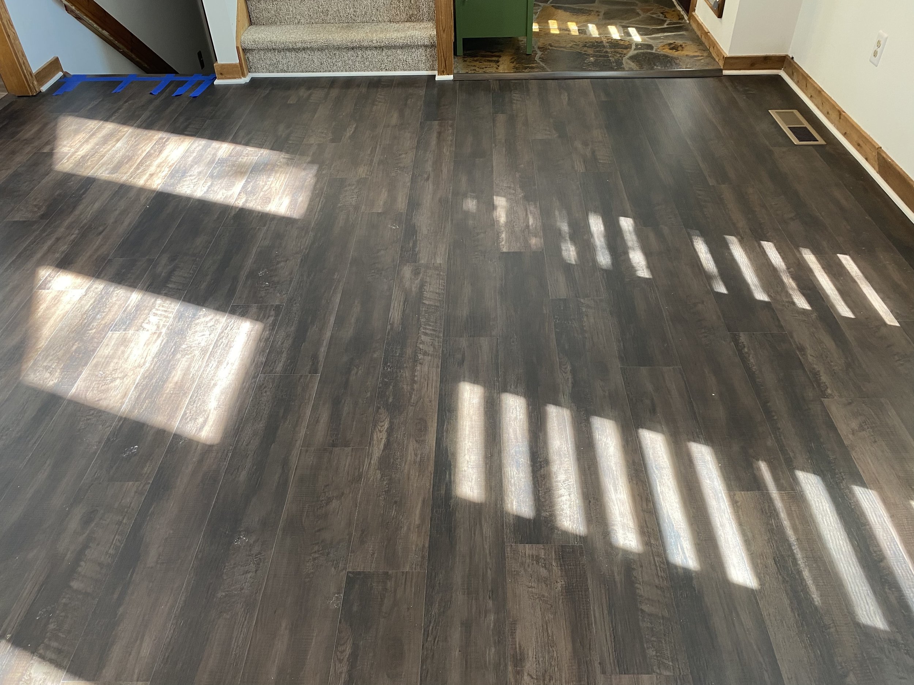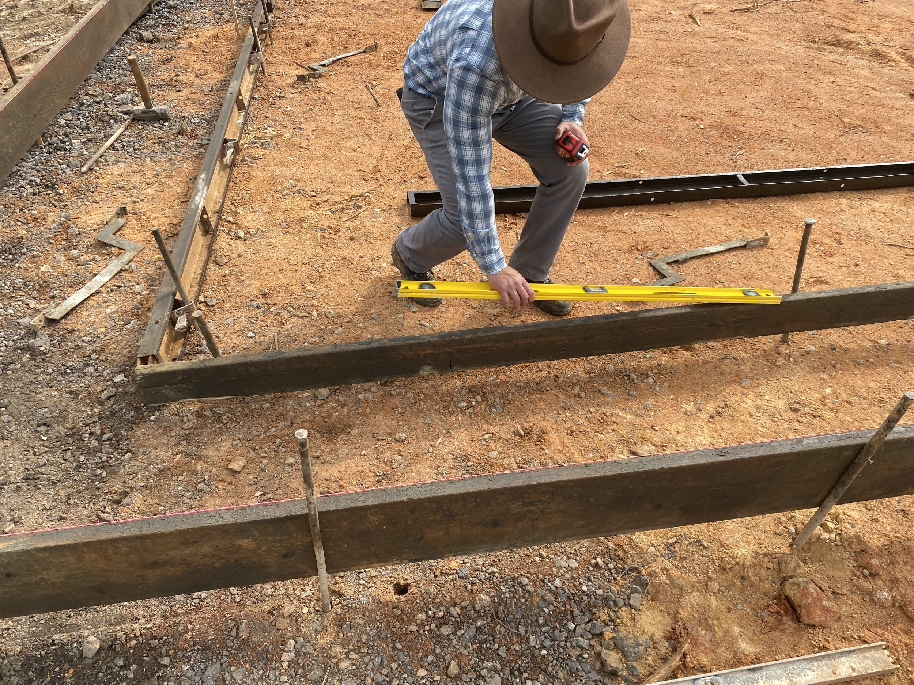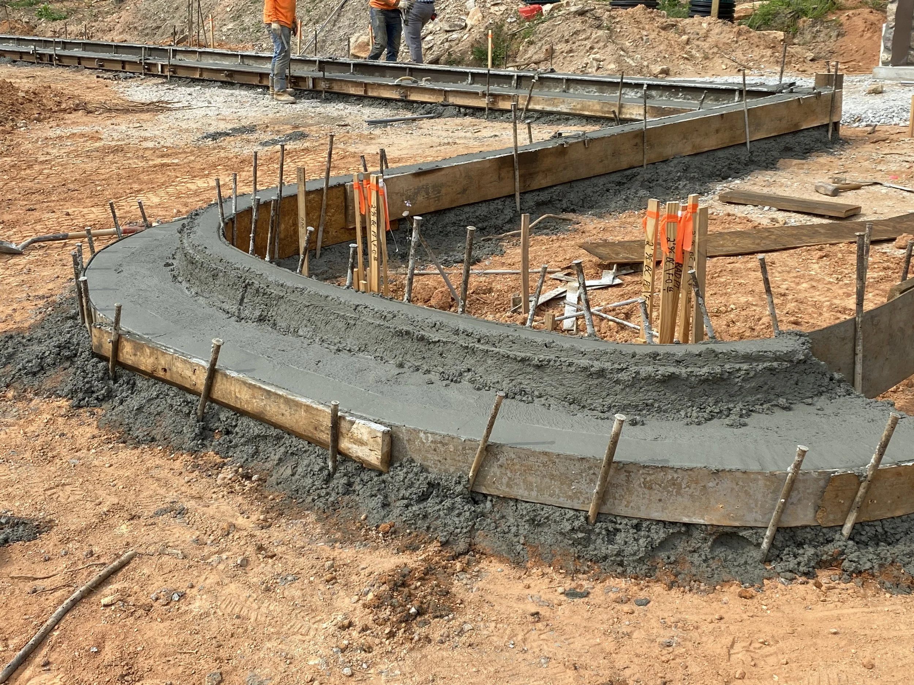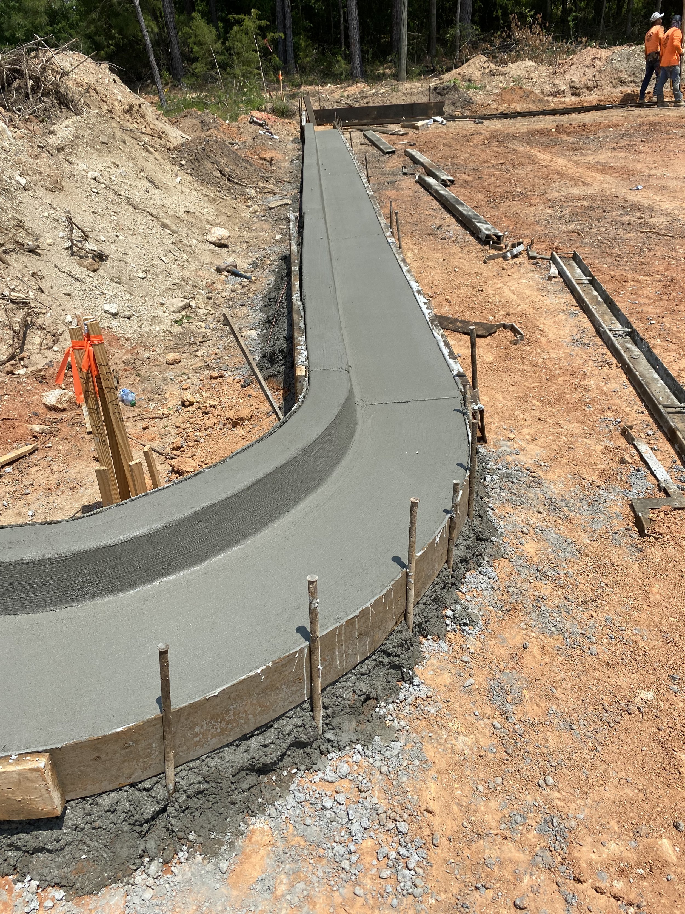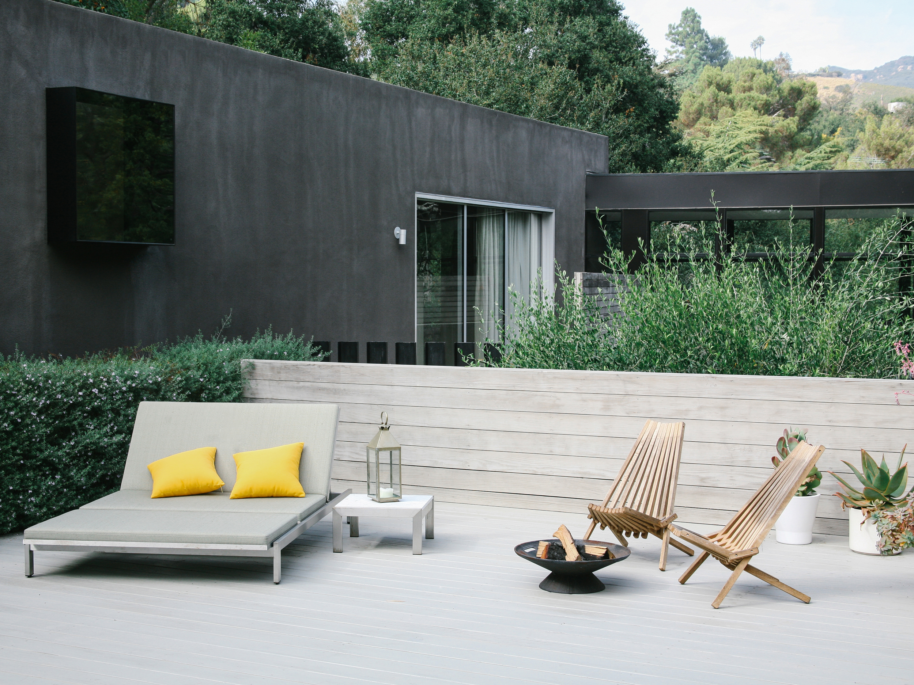
Commercial and Residential Interior Framing
Drywall, Insulation, Ceiling, and Interior Floorplan Installation
Flooring and Weatherproofing (Doors and Windows)
Engineering, Planning, and Management
Estimating Services
Need Engineering Help?
We have a team of engineering resources ready to assist with most aspects of light commercial and residential construction.
Lacking resources to help with Estimating? Find out how we assist with quantifying drawings and blueprints.
Need assistance modifying an existing plan? We offer guidance with AutoCAD and Revit file modification.
Our staff also includes certified Project Management Professional planning specialists, capable of helping you create realistic project schedules.
In the event that we are unable to help, feel free to contact us for a referral to other experienced professionals in the Southeastern United States.
FEATURED PROJECTS
The Shoppes of Atlanta.
Our commercial group specializes in tenant build-outs in the Medical and Retail industries. Here’s one of our commercial transformations. We installed back-of-house racking, drywall, floor fixtures, and more.
Medical & Veterinarian.
Our commercial group specializes in tenant build-outs in the Medical and Retail industries. Here’s a glance at a physical therapy facility in it’s final stages.
Residential Engineering
Sunken floors are not necessarily “sagging floors” and thank goodness! The ‘sink’ in this case, describes a stepped down change in elevation. Here’s a brief history of this design craze and how it became popular during the early days of American television.
Step-down living rooms have been linked to an architect named Bruce Goff, who reportedly incorporated the design in 1927. The trend increased in popularity when it was seen on the popular 1960’s sitcom, the Dick Van Dyke Show. Fast forward 60-plus years since the Dick Van Dyke Show and nearly 100 years since Goff’s design and you have a house in Marietta, Georgia constructed in 1984, with a sunken living room floor. In this instance when entering the front door, you step down from the foyer, while landing in a room with a fireplace.
Though framing and flooring are not usually executed by engineers, their designs should always be engineered. A plan, even if it’s merely performing a previously successful project, increases your chances of success in all matters of construction. Today we hope to increase your level of comfort when dealing with ‘sunken floors’ in residential construction.
This design was adopted in several builds from the 1980’s. From the outset, antennae should be raised based on the revisions to the IRC and IBC codes alone! That brings you to 2023 and this once favored change in elevation is being addressed with more concern. More considerations exist in construction now than ever and with good reason. We now build houses while keeping in mind the physical challenges of a much broader spectrum of people.
The Marietta house was purchased by a couple expecting their first child. The couple, through a friend, reached out to the Noble Construction Group and we were hired to design a solution. Upon our job survey, we noted the change in elevation being so close to the front door. In addition, any solution would need to be level with existing subflooring and consider the added load to the existing structure. There was a long list of considerations that our team was able to ascertain through experience and education. We worked with this lovely couple to reduce the risk of a stumble and fall during pregnancy and even updated their flooring to a new luxury vinyl tile. For more information contact info@nobleconstructiongroup.com
Competent Construction Management
We believe in planning to stay the course, which leads to a positive result.





